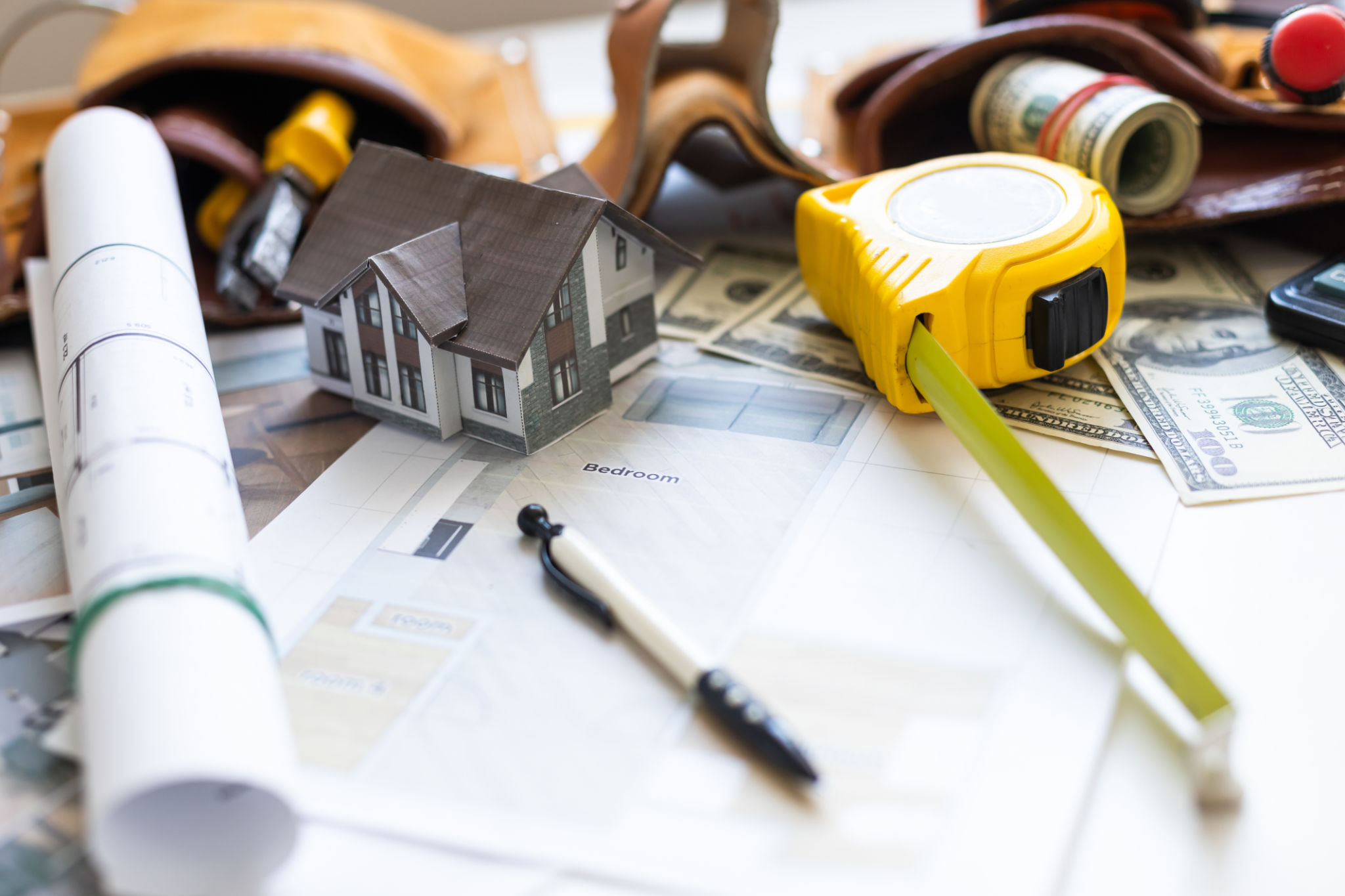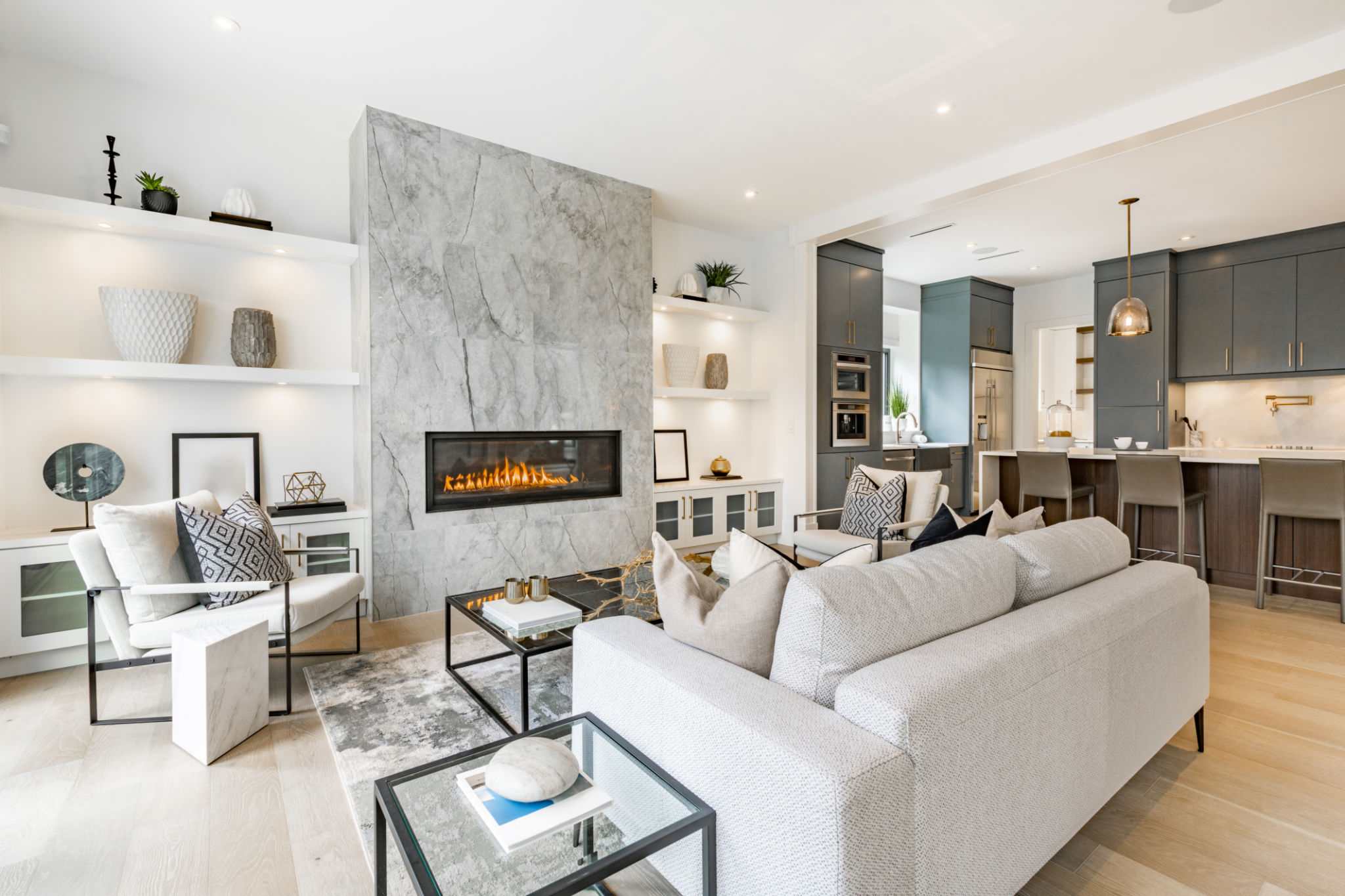Case Study: Transforming a Prince George's County Home with Comprehensive Renovations
Initial Assessment and Planning
When the Johnson family in Prince George's County decided to renovate their home, they envisioned a space that was both modern and functional. The comprehensive renovation project aimed to transform their dated interior into a stylish and efficient living environment. The first step was a meticulous assessment of the existing structure and an in-depth discussion with the family to understand their needs and preferences.
The planning phase involved creating detailed blueprints that incorporated the family's design preferences while ensuring structural integrity. Our team of experts worked closely with the Johnsons to select materials and finishes that would complement their vision and enhance the home's overall aesthetic.

Living Room Revamp
The living room was one of the major focal points of the renovation. The outdated carpet was replaced with sleek hardwood flooring, and the walls were painted in a soft, neutral palette to create a sense of warmth and openness. The installation of recessed lighting added a modern touch, while strategically placed windows enhanced natural light flow.
To maximize space, custom-built shelving and storage units were integrated into the design. The new layout not only improved functionality but also provided a seamless blend of style and utility, making the living room a perfect place for family gatherings.

Kitchen Transformation
The kitchen underwent a dramatic transformation. The old cabinetry was replaced with contemporary designs featuring soft-close mechanisms, providing both elegance and practicality. Countertops were upgraded to quartz surfaces, known for their durability and easy maintenance.
State-of-the-art appliances were installed to ensure energy efficiency and enhance cooking experiences. The addition of a kitchen island created additional workspace and seating, making it a central hub for both cooking and casual dining.

Bathroom Overhaul
In the bathrooms, outdated fixtures were swapped for modern alternatives that emphasized both style and water efficiency. The introduction of walk-in showers with glass enclosures gave the bathrooms a luxurious feel, complemented by new tile work that brought freshness and elegance to the space.
Vanities with ample storage and sleek designs were installed to optimize space utilization. The use of large mirrors and effective lighting further enhanced the sense of space and cleanliness in these areas.

Exterior Enhancements
The renovation project extended to the exterior of the home, where landscaping improvements were made to increase curb appeal. A new patio area was constructed, providing an inviting outdoor space for relaxation and entertainment. The addition of energy-efficient windows and doors not only improved aesthetics but also contributed to better insulation and reduced energy costs.
The Johnsons’ home is now a testament to how thoughtful renovations can significantly enhance both form and function. By carefully balancing modern design elements with practical solutions, the home was transformed into a space that meets the family's needs while reflecting their personal style.
